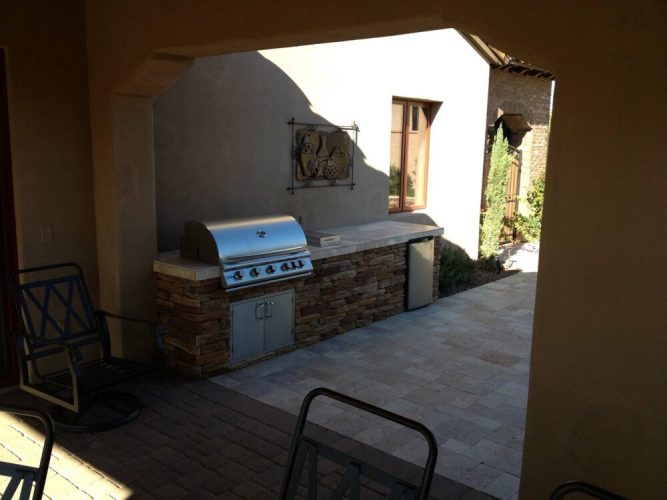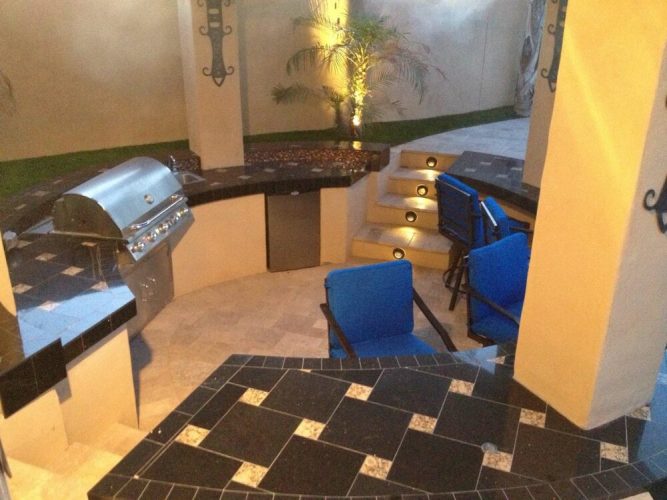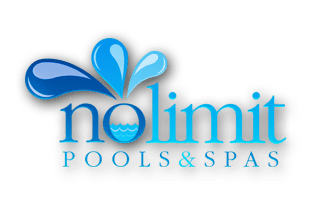Outdoor Kitchens
Elevate Your Outdoor Living Experience
OUTDOOR KITCHENS FOR EVERY LIFESTYLE
Grill, Relax and Enjoy!
Outdoor kitchens have become increasingly popular among homeowners in Arizona who want to extend their living space and create an inviting area for cooking and entertaining in their backyards, all while increasing the value of their homes.
When designing an outdoor kitchen, the layout is a crucial factor to consider, as it determines the flow and functionality of the space. At No Limit Pools & Spas, we do not only design and build incredible inground swimming pools and spas; we custom install the most beautiful and functional outdoor kitchens. After all, we are a company that will complete your entire landscape, including landscaping, decking, patio covers and water and fire features.
But here, let’s talk about various outdoor kitchen layouts so you can get an idea. There is a few primary types, island, straight-line, U-shaped, L-shaped, circular and triangle concept, each with unique advantages and design considerations. However, with No Limit Pools, your outdoor kitchen layout design has ‘No Limits!’

From the initial outdoor kitchen design consultation to those last finishing touches, the No Limit Pools & Spas team will give friendly and courteous customer service, high-quality products and workmanship, resulting in an exceptional outdoor kitchen.
When you’re ready to start building your custom outdoor kitchen, call us at 480.841.9632 or fill out our online form to get in touch.
OUTDOOR KITCHEN LAYOUTS

Straight-Line
We start with the most basic, budget-friendly and space-saving, the straight-line outdoor kitchen layout, where the outdoor kitchen appliances and fixtures are installed against a single exterior wall or stand alone in a straight line.
This layout is ideal for smaller outdoor spaces or homeowners who prefer a minimalist and uncluttered look. It provides a linear flow for food preparation, making it easy for the cook to move from one appliance to another and leaves the floor plan open for entertaining. However, there may be better options for larger gatherings as it may limit the space for guests to gather around the cook.

U-Shaped
The U-shaped layout is a versatile and functional design where the outdoor kitchen appliances and fixtures are arranged in a U shape. One side can be against an exterior wall, or the entire layout can be stand-alone.
This layout provides ample counter space for food preparation and creates a cozy and inviting atmosphere for guests. It also allows for multiple workstations, making it ideal for multiple cooks or those who enjoy hosting elaborate outdoor feasts. The U-shaped layout is also great for maximizing storage space, providing three sides of cabinetry and storage options.

L-Shaped
The L-shaped layout’s appliances and fixtures are built within an L-shaped structure. Again, one side can be attached to the home’s exterior wall, or the entire L-shape can be stand-alone.
This layout is excellent for modestly sized outdoor spaces or those who want to create a designated cooking area separate from the main entertainment space. It provides a compact and efficient design that maximizes counter space and allows for easy access to appliances and fixtures on one side and a bar and seating area for guests on the other.

Curved
Adding a curve to all or part of the structure of the outdoor kitchen is a stunning option. Consider a straight-line and parallel add a curved island with seating. This offers the cook more space, and the guests feel included.

Island
Kitchen islands are a common feature in indoor and outdoor kitchens as well. The island becomes a centralized focal point for cooking and entertaining. The appliances and storage units can be built in, or the island can primarily serve as a bar and seating area.
This layout is ideal for larger outdoor spaces and creates a seamless flow for cooking and socializing. In addition, it allows the cook to interact with guests while preparing meals, making it perfect for hosting gatherings and parties.

Get Creative
Getting creative with No Limit Pools & Spas is never a problem. We incorporate the best grills, bars with sinks, stainless steel appliances, a durable foundation and stunning countertops in all our outdoor kitchens, regardless of size, shape and scope.
Do you have a pool, or will we custom-build one for you? Yes, we can make it amazing. How about a sunken kitchen poolside with bar seating in the pool? How fun would that be?
Remember, when choosing No Limit Pools & Spas as your outdoor kitchen or entire backyard designer and contractor, there are NO Limits
The Triangle Concept
The triangle concept is a fundamental design principle for kitchen layouts, whether indoor or outdoor. It involves positioning the three main workstations – the sink, the refrigerator, and the cooking surface – in a triangular formation, with each side of the triangle measuring between 4 and 9 feet. This layout allows for efficient movement between the workstations and minimizes unnecessary steps, making it ideal for outdoor kitchens where functionality and convenience are essential.
ADDITIONAL SERVICES
Browse our navigation to view all of our services.






